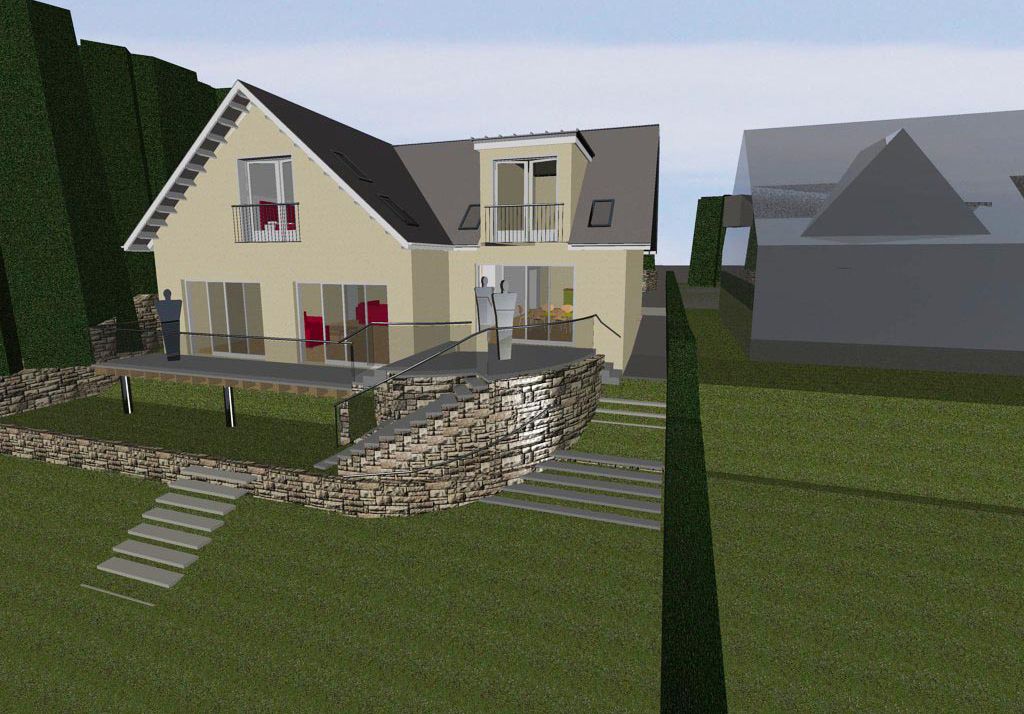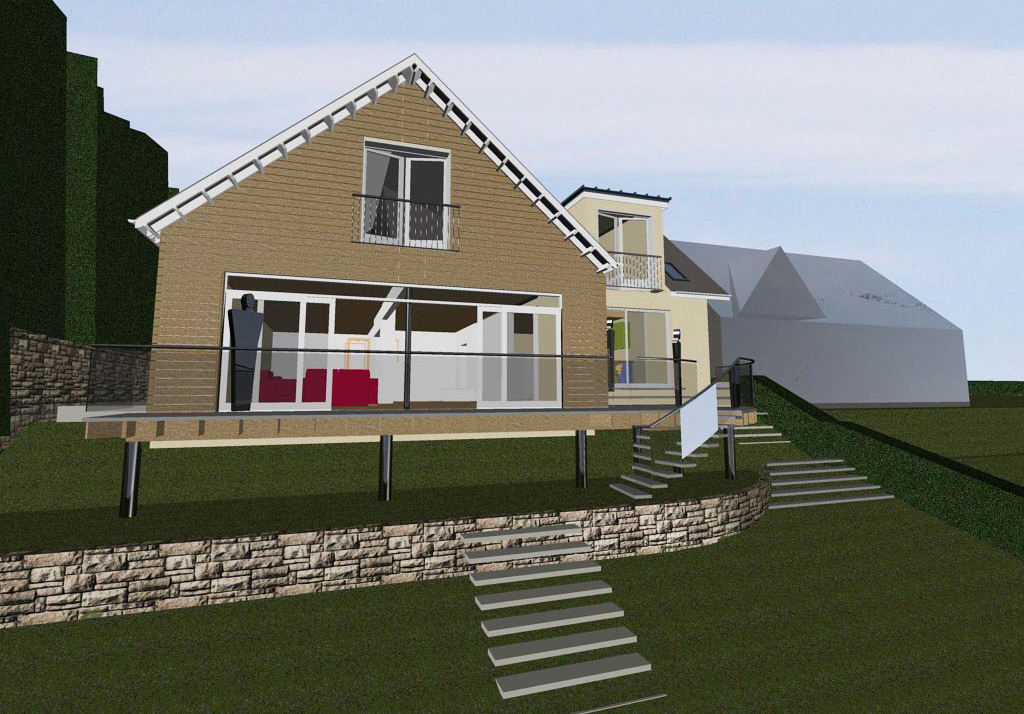gary sinclair architecture
new family home, perthshire

extensions to incorporate new kitchen, living and bedroom accomodation with new suspended terrace over existing terraced garden, fully openable lounge wall provides level access to outside terrace from the existing and new lounge and kitchen spaces

extensive modelling of variations lead to rationalisation of design options and provided significant additional information that was used during the planning approval process for this challenging site.