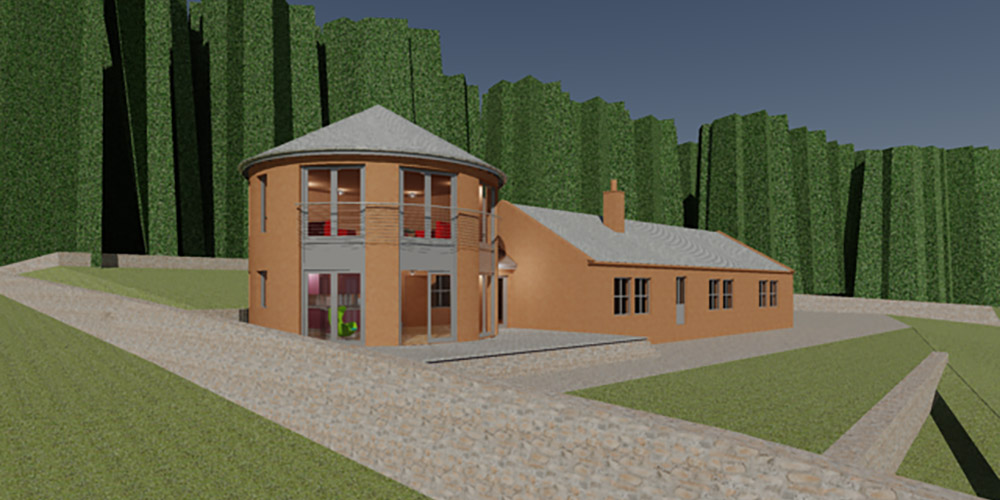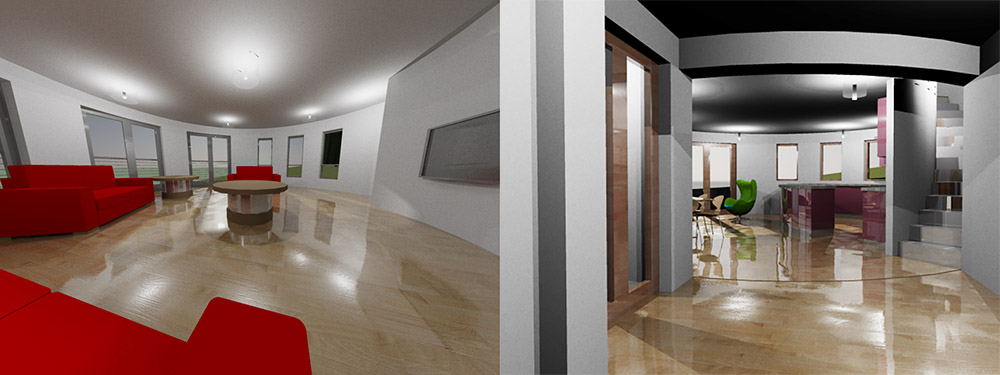tower extensions , airlie
the client required to extend the existing three bedroom bungalow building to meet family requirements; the scheme developed a design for the addition of a two storey tower extension with link to existing building, to provide new ground floor kitchen with circular first floor lounge with glazed balcony doors to take full advantage of the expansive views to the south west.
the scheme was successfully piloted through planning approval prior to the client finding a new site to develop a completely new garysinclairarchitecture design.

